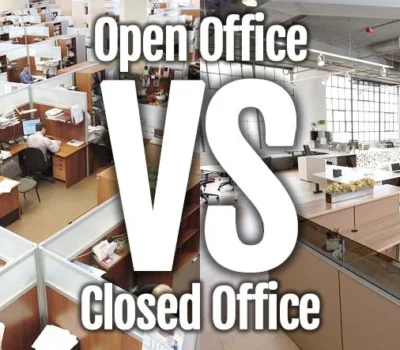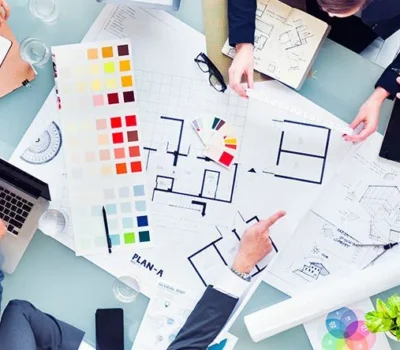In a recent analysis by Forbes concluded that employee performance and productivity levels can be linked to their workspace design. This information is nothing new and there are endless case studies that suggest the same. So, when fitting out a new office you need to keep this in mind. The new design must speak volumes about your company. It should have potential to raise employee satisfaction and grab the attention of customers and visitors.
Many business owners start their new office fit out project with this in mind. However, most of these initiatives do not go according to plan. Even with bounds of resourcefulness and effort, there can be various hurdles that can affect the success of your office fit out.
Here we discuss some of the common office fit out mistakes that you need to avoid whilst designing a new office or revamping an existing one. The biggest mistake that many business owners make is to consider their office fit out as an expense instead of an investment and this is where trouble almost always starts.
To make your employees productive, relaxed and happy, you need to set up the best possible working environment. If you have a proper plan and a suitable budget in place, creating your dream office environment will not be that difficult.

Failure to Plan
Planning is the first and most vital step in setting up a well-designed office fit out. Even if you are pressed for time, do not contemplate glossing over this vital step. Without effective planning strategies, you will end up spending a lot more time and money on issues that will set you back longer term.
Inappropriate Budgeting
Setting up a comprehensive budget before undertaking your fit out is a must. The budget should be decided keeping in mind all the costs involved therefore, it is better to seek professional assistance. Without effective budgeting you may end up spending a lot or not have enough budget to complete the entire project. Whilst making budgetary decisions you should allocate a contingency percentage to allow for unexpected problems that may arise during workflow.
There is nothing worse than an incomplete fit out. So, be careful about your expenditure and stick to your budget from the beginning.

Not Prioritising the Schematic Layout
You cannot place furniture and office equipment whimsically within the new office space without forethought or a plan in mind. To set them out correctly, you will need a functional, logical layout. The layout must prioritise substance over style and ensure it meets the demands of your current and future plans. Often whilst designing a layout, people can get carried away with their creative instincts, focusing less on the end goal. Invariably, the end result is a disaster.
Think from an employee’s point of view. Does it make sense? Can they do their job more effectively? These are some of the questions you need to ask repeatedly before finalising a interior layout. Every single room needs as much attention as the work station itself. You need to focus on the break room, reception or conference rooms to build up a dynamic working environment that works for all.
Continuing DIY Aspirations
Many businesses make the mistake of thinking office interior design is a simple DIY job that can be done in-house. Moreover, doing the job on their own they will save substantial time and money. In most instances, this is wrong.
Firstly, professional contractors will do the job much better than you could imagine. They will be there to ensure the transformation process is perfectly executed, from planning phase to implementation. Secondly, if you do it yourself, you are likely to make several unforeseen mistakes and may end up spending much more fixing them than hiring a professional.
Copying Other Inappropriate Ideas
You may look at other organisation’s office designs and take inspiration from them. As a starting point this is great first step however, never try to mimic what you see elsewhere. What works best for another organisation will not necessarily be suited to you. Whilst designing you need to represent your company’s core values and objectives that will set your business apart from others.
Ignoring Market Trends
Office design trends are fast changing. You need to learn different ideas before creating a design for your own workspace. While you can apply the trends well into your design process, keep in mind it should go along with your company image. Modern workplaces are all about staff and their experiences interacting with the space. It is not just about the physical environment. It is completely about how your employees feel working in that environment.

Disconnected from Nature
Scientific research concludes that spending too much time in artificially lit and a poorly ventilated environment has an adverse effect on your health. Harsh fluorescent lighting and a lack of good quality air can impact your staff’s productivity and their overall performance. So your office design has to incorporate nature for their overall wellbeing. Proper use of windows and skylights throughout the entire office will allow plenty of fresh air and natural light to flood in.
You can make your office environment friendly by installing a green wall, indoor green house, rooftop garden, air purification systems and renewable energy sources. It is seen that environmentally conscious design helps to reduce stress, boosts employee performance levels and improves job satisfaction.
Lack of Scalability
Before settling on a fit out design, try to ensure you have not neglected the prospect of future changes or business expansion. After a year or so, you may have more employees to house and not enough space to accommodate them. Do not let yourself get carried away with a design that lacks scalability and only focuses on your present situation. Make sure that the professionals you will be working with understand your long-term business plans and incorporate them into their designs.
Avoiding Landlords
Unless you’re fortunate enough to own the premises, you should keep your landlord informed about the project at all times. The building may have certain regulations and restrictions that may be present in your tenancy contract. So before making any drastic internal modifications, speak with your landlord about every detail of the project and get them on board with your plans. Doing this could avoid a costly legal battle involving a firm of solicitors in future if you happen to breach your tenancy agreement or disagree over various aspects of your fit out.
Never Forget Your Employees
Employees spend most of their waking hours in the office, so when undertaking the design process, it is key to keep them constantly in mind. Before finalising the design, you should consult with them. Find out what motivates them and what they think should be included in the office space.
Embarking on an office fit out project can be a thrilling experience. You can successfully achieve a well designed, innovative and enjoyable working environment if you avoid the above office fit out mistakes and place your trust in a reputable interior refurbishment professional.




